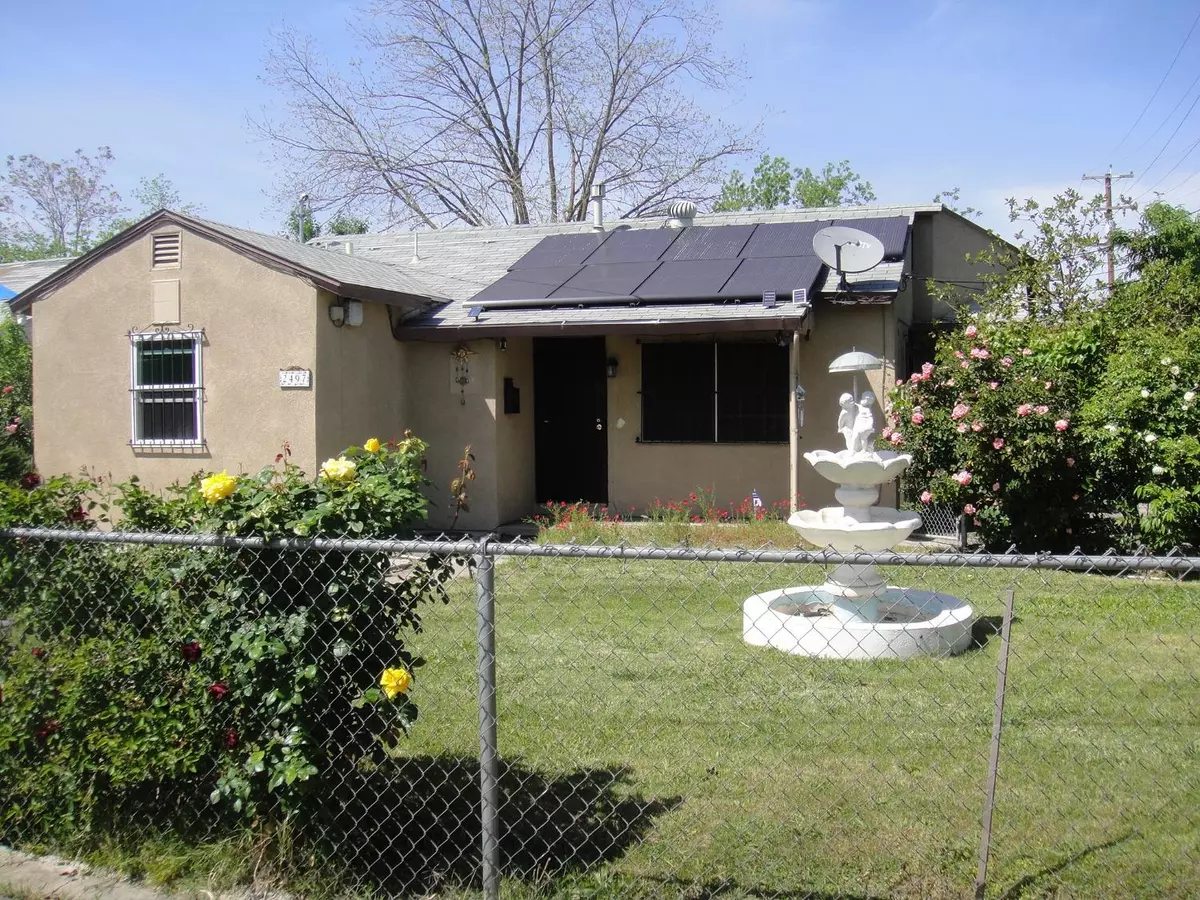$355,000
$375,000
5.3%For more information regarding the value of a property, please contact us for a free consultation.
4 Beds
3 Baths
1,272 SqFt
SOLD DATE : 05/17/2022
Key Details
Sold Price $355,000
Property Type Single Family Home
Sub Type Single Family Residence
Listing Status Sold
Purchase Type For Sale
Square Footage 1,272 sqft
Price per Sqft $279
Subdivision Fair Oaks Tr Block 33
MLS Listing ID 222040704
Sold Date 05/17/22
Bedrooms 4
Full Baths 3
HOA Y/N No
Originating Board MLS Metrolist
Year Built 1940
Lot Size 6,251 Sqft
Acres 0.1435
Lot Dimensions 109 x 50 ft
Property Description
This lovely home comes with 4 bedrooms and 2 baths in the main house, and a second detached unit to use as guest quarters or for storage with a private bathroom. Some new dual pane windows, tile flooring and a huge spacious kitchen with a dining bar. There is also a Formal dining area. Newer solar installed and a buyer will have to assume the lease. The laundry is located under the carport in the large, low maintenance back courtyard. Room to park 2 other vehicles behind the gate. Many established fruit trees - apricot, orange, lemon, guava, 3 pomegranate, plum, grapevines, lima dulce and peach, and many beautiful rose bushes. This property has a lot going for it and is perfect for a large family. Call today!
Location
State CA
County San Joaquin
Area 20702
Direction From the crosstown freeway, go 4 blocks south on Filbert and turn right into Marsh St. This home is on the corner of Marsh and Filbert.
Rooms
Living Room Other
Dining Room Formal Area
Kitchen Granite Counter
Interior
Heating Central, Natural Gas
Cooling Ceiling Fan(s), Central
Flooring Tile
Window Features Dual Pane Partial
Appliance Free Standing Gas Range, Free Standing Refrigerator, Hood Over Range, Plumbed For Ice Maker
Laundry Hookups Only
Exterior
Exterior Feature Uncovered Courtyard
Garage No Garage, Covered
Carport Spaces 1
Fence Back Yard, Fenced, Front Yard
Utilities Available Solar, Electric, Natural Gas Available
Roof Type Composition
Topography Level,Trees Few
Street Surface Chip And Seal
Porch Front Porch
Private Pool No
Building
Lot Description Corner, Garden, Shape Regular, Street Lights, Low Maintenance
Story 1
Foundation Raised
Sewer Sewer Connected, Public Sewer
Water Meter on Site, Public
Architectural Style Bungalow
Level or Stories One
Schools
Elementary Schools Stockton Unified
Middle Schools Stockton Unified
High Schools Stockton Unified
School District San Joaquin
Others
Senior Community No
Tax ID 153-210-41
Special Listing Condition None
Pets Description Yes
Read Less Info
Want to know what your home might be worth? Contact us for a FREE valuation!

Our team is ready to help you sell your home for the highest possible price ASAP

Bought with Keller Williams Realty







